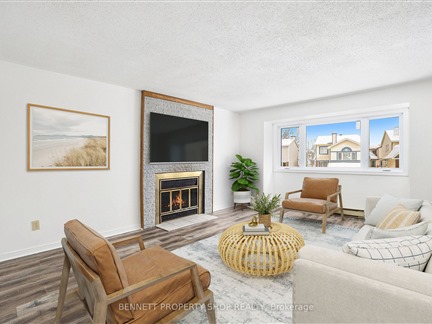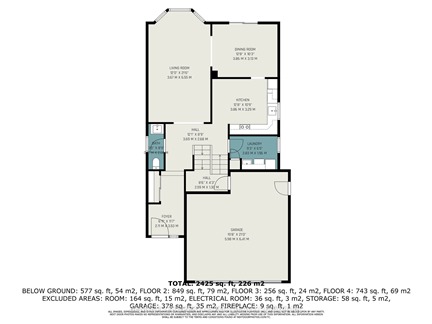8 Huntersfield Dr
FOR SALE
$799,900

➧
➧



























Browsing Limit Reached
Please Register for Unlimited Access
3
BEDROOMS4
BATHROOMS1
KITCHENS7 + 2
ROOMSX12020276
MLSIDContact Us
Property Description
Why settle when you can have space, convenience, and affordability? This large detached family home is just steps from Reston Park with scenic trails and green space. Minutes to transit, shopping, the airport & community center! The oversized kitchen is perfect for at-home chefs, while the formal dining room sets the stage for special gatherings. The huge living room features beautiful hardwood floors, and the main floor laundry & powder room add everyday convenience. Just a few steps up, the sunlit family room boasts large windows & a wood-burning fireplace (convertible to gas!) - a perfect spot to unwind. Upstairs, you'll find two spacious bedrooms with hardwood floors, a family-friendly main bath, and a primary suite with a walk-in closet & double-sink 4-piece ensuite! The basement is finished with an extra full bathroom. Don't miss out on this fantastic opportunity!
Call
Property Features
Park, Public Transit, School, School Bus Route
Call
Property Details
Street
Community
Property Type
Detached, 2-Storey
Lot Size
72' x 111'
Fronting
West
Taxes
$5,788 (2024)
Basement
Finished, Full
Exterior
Brick, Vinyl Siding
Heat Type
Forced Air
Heat Source
Gas
Air Conditioning
Central Air
Water
Municipal
Parking Spaces
4
Driveway
Pvt Double
Garage Type
Built-In
Call
Room Summary
| Room | Level | Size | Features |
|---|---|---|---|
| Foyer | Main | 11.58' x 6.92' | |
| Laundry | Main | 6.43' x 9.28' | |
| Kitchen | Main | 10.79' x 12.66' | |
| Dining | Main | 10.27' x 12.66' | |
| Living | Main | 21.49' x 12.04' | |
| Powder Rm | Main | 8.79' x 2.99' | |
| Family | In Betwn | 17.29' x 13.71' | |
| Prim Bdrm | 2nd | 18.54' x 11.75' | W/I Closet |
| Bathroom | 2nd | 8.73' x 8.60' | 5 Pc Ensuite |
| 2nd Br | 2nd | 16.08' x 8.56' | |
| 3rd Br | 2nd | 13.98' x 9.28' | |
| Bathroom | 2nd | 6.92' x 7.64' | 4 Pc Bath |
Call
Listing contracted with Bennett Property Shop Realty
Similar Listings
This bright and expansive home offers 4 family sized bedrooms+2nd floor loft/ family room with fireplace, 2.5 bathrooms and an unspoiled basement. As you walk through the front door you will feel the warmth of this traditional home and know... this is the one! Finished in hardwood, the main floor offers formal living and dining rooms, a bright kitchen, that flows effortlessly into a fenced backyard. The second level is home to an extra large primary bedroom with ensuite and walk-in closet. Three spacious bedrooms and a full bathroom complete this level. Call today!
Call
Step into this stunningly updated 4-bedroom, 4-bathroom home in the highly sought-after Hunt Club Park, where modern style meets comfort! From the moment you enter, youll be captivated by the bright, open atmosphere created by an abundance of natural light streaming through the large windows. The main floor offers a spacious bedroom, perfect for guests or multi-generational living, along with a cozy living room featuring a charming wood-burning fireplace, ideal for relaxing and unwinding. The updated kitchen boasts sleek granite counters, brand-new stainless steel appliances, a breakfast bar, and white-painted cabinets for ample storage. A convenient main floor laundry room with direct access to the double-car garage makes chores a breeze.The premium pie-shaped lot offers a spacious backyard with an extra-wide 63.87 feet at the back is deal for outdoor activities, gardening, or relaxing in privacy. Upstairs, the primary bedroom is a true retreat with four closets, and the luxurious 5-piece ensuite features a double vanity, soaker tub, and separate shower. Two additional generously sized bedrooms and a 5-piece main bath complete this level, along with a skylit hallway that floods the space with natural light.The lower level offers fantastic IN-LAW POTENTIAL with a fully equipped second kitchen, complete with fridge, stove, and new dishwasher. Three additional rooms are perfect for dens, offices, or hobby spaces, while a newly upgraded 3-piece bathroom adds convenience. This self-contained space is ideal for extended family, multi-generational living, or guests, providing privacy and comfort while still being part of the main home.This home combines style, space, and modern upgrades in a fantastic location. Dont miss the opportunity to make it yours! Immediate possession possible.
Call



























Call

