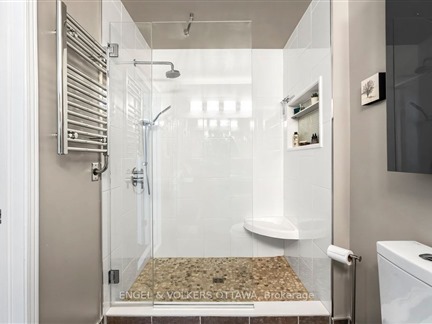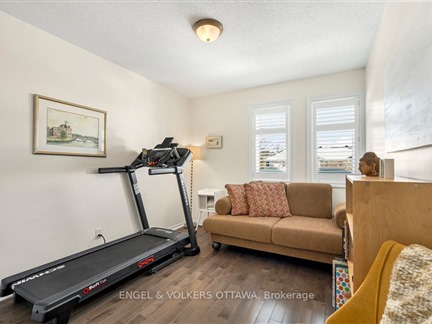64 Folison St
FOR SALE
$699,000

➧
➧































Browsing Limit Reached
Please Register for Unlimited Access
3 + 1
BEDROOMS3
BATHROOMS1
KITCHENS7 + 1
ROOMSX12003685
MLSIDContact Us
Property Description
This exquisite, 3+1 bedroom, 3-bath townhome offers a prime location near shopping, recreation, schools, and bus routes. Countless high end finishings throughout including hardwood flooring on both levels, with an open-concept living area featuring a cozy gas fireplace and a formal dining room. Large foyer with double closets & oversized tiles leading to powder room with heated floors. The chef-inspired kitchen boasts Silestone countertops, heated floors, and stainless steel appliances, including a double oven. The primary suite is a retreat, complete with a fully renovated 4-piece ensuite, double sinks, heated towel rack, heated floors and a custom glass shower. Generous walk-in closet with built-in shelving units. Two additional spacious bedrooms with large windows and ample closet space, plus a beautifully renovated main bath. The lower level features a versatile sitting/office area and a fourth bedroom, perfect for families or guests. Enjoy the outdoors with a beautifully landscaped front yard and a private backyard with a deck, patio, and perennial gardens. This home combines comfort, style, and is move-in ready for a future Buyer to call home.
Call
Property Features
Public Transit, Rec Centre, School
Call
Property Details
Street
Community
Property Type
Att/Row/Townhouse, 2-Storey
Approximate Sq.Ft.
1500-2000
Lot Size
20' x 104'
Fronting
South
Taxes
$4,000 (2024)
Basement
Finished
Exterior
Brick, Vinyl Siding
Heat Type
Forced Air
Heat Source
Gas
Air Conditioning
Central Air
Water
Municipal
Parking Spaces
2
Garage Type
Attached
Call
Room Summary
| Room | Level | Size | Features |
|---|---|---|---|
| Breakfast | Ground | 8.30' x 10.04' | Breakfast Area, Breakfast Bar |
| Kitchen | Ground | 7.12' x 11.98' | Backsplash, Quartz Counter |
| Living | Ground | 15.78' x 10.89' | Fireplace |
| Dining | Ground | 10.99' x 11.19' | |
| Foyer | Ground | 4.79' x 10.27' | Access To Garage |
| Prim Bdrm | 2nd | 12.86' x 14.67' | 4 Pc Ensuite, Closet Organizers, W/I Closet |
| 2nd Br | 2nd | 8.96' x 13.12' | B/I Closet |
| 3rd Br | 2nd | 7.15' x 13.12' | B/I Closet |
| Bathroom | 2nd | 5.09' x 9.78' | 4 Pc Ensuite |
| Bathroom | 2nd | 4.99' x 8.01' | 4 Pc Bath |
| Bathroom | Ground | 4.99' x 4.00' | 2 Pc Bath |
| 4th Br | Bsmt | 9.42' x 14.04' |
Call
Listing contracted with Engel & Volkers Ottawa































Call