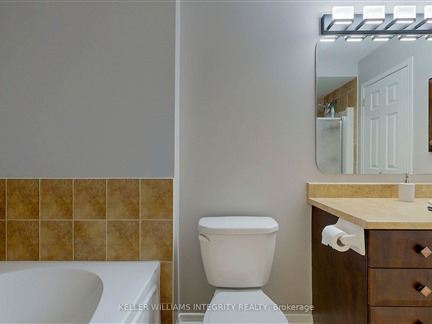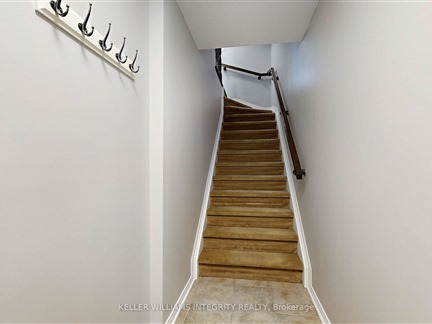638 Reardon 10
FOR SALE
$459,900

➧
➧



























Browsing Limit Reached
Please Register for Unlimited Access
3
BEDROOMS2
BATHROOMS1
KITCHENS6
ROOMSX12015197
MLSIDContact Us
Property Description
Welcome to this bright and spacious well-maintained 3-bedroom, 2-bathroom upper-unit terrace home, ideally located near Bank Street and all essential amenities. The main floor boasts a bright, open-concept living and dining area with laminate flooring and abundant natural light. The open kitchen offers ample counter and cupboard space, perfect for cooking and entertaining. A versatile main-floor bedroom provides access to a private balcony. Upstairs, the primary bedroom features side by side closet, private balcony, and a cheater ensuite with a separate soaker tub and enclosed shower. A second generously sized bedroom and a convenient laundry room complete this level. Freshly painted, new light fixtures and all carpets professionally cleaned. Enjoy the convenience of 1 surface parking spot located just across from your unit, plus ample visitor parking. Situated in a family-friendly community, this home is close to grocery stores, restaurants, shopping, parks, and schools. Commuters will love the easy access to the transit less than 10 minutes away from LRT station and to downtown under 15 minutes. Don't miss this fantastic opportunity book your showing today!
Call
Property Features
Park, Public Transit
Call
Property Details
Street
Community
Property Type
Condo Apt, Stacked Townhse
Approximate Sq.Ft.
1200-1399
Taxes
$2,618 (2024)
Basement
None
Exterior
Brick, Other
Heat Type
Forced Air
Heat Source
Gas
Air Conditioning
Central Air
Parking Spaces
1
Parking 1
Exclusive
Garage Type
None
Call
Room Summary
| Room | Level | Size | Features |
|---|---|---|---|
| Kitchen | Main | 8.69' x 8.40' | |
| Living | Main | 14.04' x 15.35' | |
| Br | Main | 9.65' x 15.35' | |
| Powder Rm | Main | 4.63' x 6.17' | 2 Pc Bath |
| Prim Bdrm | Upper | 11.61' x 15.35' | |
| Br | Upper | 12.07' x 15.35' | |
| Bathroom | Upper | 10.73' x 7.81' | 3 Pc Bath |
Call
Listing contracted with Keller Williams Integrity Realty
Similar Listings
Fantastic opportunity to own a beautifully maintained 2-bedroom, 2-bathroom condo in a sought-after location! This bright and spacious unit offers modern finishes, an open-concept layout, and large windows that flood the space with natural light. The well-appointed kitchen features stainless steel appliances, ample storage, and a breakfast bar. Enjoy the convenience of in-unit laundry, a private balcony, and a designated parking space.Located in a prime area near parks, shopping, transit, and top amenities, this condo is perfect for first-time buyers, downsizers, or investors. Heated underground parking and a large, private storage locker included. Enjoy the relaxed, sophisticated Hunt Club lifestyle, in one of Ottawa's highly established neighbourhoods.
Call



























Call
