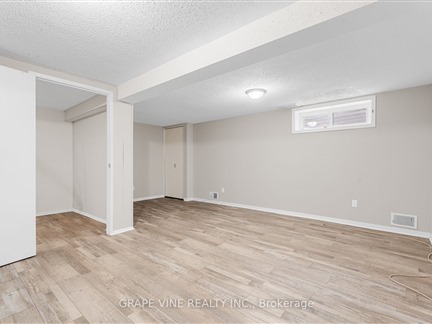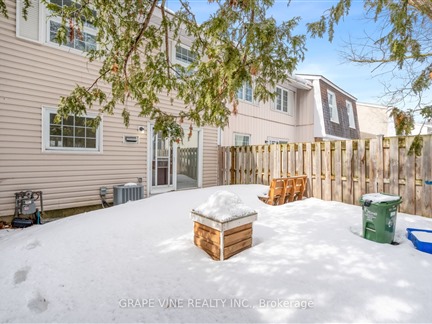3260 Southgate Rd 62
FOR SALE
$419,900

➧
➧


































Browsing Limit Reached
Please Register for Unlimited Access
4
BEDROOMS2
BATHROOMS1
KITCHENS12
ROOMSX12017809
MLSIDContact Us
Property Description
Superb value in this 4 bedroom townhouse! The layout and design offer everything you need and more. The main floor features a nice size foyer with double closets, large living room with triple window adjoins the dining room, both with new flooring. The kitchen is bright, with an eating area with door to fenced yard. Hardwood stairs lead to the upper level which features 4 bedrooms, all with ample closet space and new floors. The basement features a large rec room, 2 piece powder room, laundry and storage. This quiet community is ideal, with a swimming pool for escaping the hot summer days! Located close within steps to all the amenities you could need as well as light rail and bus transit.
Call
Listing History
| List Date | End Date | Days Listed | List Price | Sold Price | Status |
|---|---|---|---|---|---|
| 2022-11-11 | 2023-01-12 | 62 | $2,300 | - | Terminated |
Call
Property Details
Street
Community
Property Type
Condo Townhouse, 2-Storey
Approximate Sq.Ft.
1400-1599
Taxes
$2,799 (2024)
Basement
Finished
Exterior
Brick, Other
Heat Type
Forced Air
Heat Source
Gas
Air Conditioning
Central Air
Parking 1
Exclusive
Garage Type
None
Call
Room Summary
| Room | Level | Size | Features |
|---|---|---|---|
| Foyer | Main | 6.56' x 9.84' | |
| Kitchen | Main | 9.19' x 10.99' | |
| Breakfast | Main | 8.53' x 9.19' | |
| Dining | Main | 10.30' x 12.01' | |
| Living | Main | 15.58' x 12.01' | |
| Prim Bdrm | 2nd | 10.50' x 16.40' | |
| 2nd Br | 2nd | 3.28' x 12.80' | |
| 3rd Br | 2nd | 13.12' x 10.83' | |
| 4th Br | 2nd | 8.86' x 10.83' | |
| Bathroom | 2nd | 6.56' x 6.56' | 4 Pc Bath |
| Rec | Bsmt | 18.70' x 11.81' | |
| Laundry | Bsmt | 6.56' x 13.78' |
Call
Listing contracted with Grape Vine Realty Inc.
Similar Listings
Tremendous opportunity for first time home buyers! Bright and spacious 3 bed 2 bath END UNIT garden home located in the community of South Keys. Catch the morning sun in the bright spacious living room with upgraded hardwood floors! The formal dining room is entertainment size and adjacent to the huge eat in kitchen. Ample cupboard and counter space and a sunny eating area make this an inviting kitchen space! Upstairs, we have three generously sized bedrooms with good closet space and all with hardwood floors. The spotless full, 4 piece bathroom has ample space. The basement has a finished recreation room and a 2-piece bathroom. There is a huge storage and laundry area as well! The west facing backyard is fully fenced and quite private. Your designated parking space is close by too. South Keys is a fantastic family community with easy access shopping, greenspace, and the O-Train. Come see all this magnificent home has to offer! 24 hours irrevocable on offers.
Call
Immaculate 3 bedroom, 1.5 bath townhome in South Keys. Fresh paint, fresh on-site finished hardwood floors throughout, this tight, stylish home will appeal to those seeking simple, inexpensive living in a convenient location, steps to shopping, transit, schools and parks.
Call
Welcome to 33 Corley Private, quietly tucked away from the main road this is a big 4-bedroom 3 bath condo townhome that has tons of space to accompany a large family. A tastefully designed kitchen with plenty of prep and cupboard space, dedicated dining area and large living space with access to fully fenced yard w/ patio. Upstairs has 4 good size bedrooms a main bath including a large primary bedroom. Downstairs a finished rec room or potential bedroom with another full bath. This home comes with 2 parking spots (#261 and #264). New flooring (2024), Furnace and A/C (rental, 2024) Freshly painted (2024) This well maintained home is close to all amenities needed, such as schools, banks, shops, groceries, and transit and much more! Come see this beautiful home for yourself!
Call
Optimal corner condo fronting onto the park. This unit is a sister unit #34 in the complex. A second potential investor property. Condo could be an in-law suite for mother and daughter living alternately. Unit is sufficiently laid out. Upon entering the property you would feel the enclave where you have the family adorned. The main level boasts a beautiful living dining area with sumptuous appeal. The kitchen has great functionality with adjacent counter space. Walking up to the upper level you will find the sizeable primary bedroom plus two other bedrooms sharing the family bathroom. The cozy basement is easily transformed into a mancave with ample opportunity. This would be the home youve desired. Make it yours to own. Flooring: hardwood throughout.
Call
Welcome First Home Buyers or Investors: This beautifully maintained and upgraded END UNIT townhome (Feels like a detached home) is perfect for first-time buyers or investors. This home features an updated kitchen with additional custom cabinets for recycling bins and a pantry, an open concept living/dining room with patio doors leading to a good-sized yard with a storage shed. The second level offers three good-sized bedrooms and a full bathroom. The finished basement has an updated family room, laundry room, and a FULL BATHROOM. CARPET FREE! Central Air Conditioning 2017. Recently painted. AMAZING LOCATION close to the shopping plaza at Heron Gate Mall, public transit, restaurants, outdoor pool, and many parks nearby. 24 hours irrevocable on all offers.
Call
Flooring: Tile, Situated in the heart of Heron Gate, this spacious 3 bedrooms + 3 dens / 2 bathroom condo townhome boasts laminate and tile flooring throughout, with no carpet. 3 bedrooms all on 2nd level. The main level includes a living room, dinning room, and a spacious kitchen with plenty countertops and cabinets. Upstairs, you'll find 3 well-sized bedrooms and a full bathroom. The basement offers another full bathroom, a large recreation room, 2 dens, laundry area, and ample storage/utility space. The property includes a large fenced backyard, making it an excellent family home or investment property. It's within walking distance to all amenities, including shopping, grocery, transit, schools, parks etc. Minutes from downtown and close to the airport, one surface parking spot, with additional parking available for rent subject to availability. Some of the pictures are virtually staged. 24 hours irrevocable for all offers., Flooring: Laminate
Call
The perfect starter home and stress-free real estate investment: a spacious, 3-bed 3-bath condo townhome in conveniently located, walkable Greenboro East! Open main floor leads to new deck (2022)and garden oasis backing onto private landscaped courtyard - perfect for entertaining or keeping an eye on the kids, and no rear neighbours! Oversized primary bedroom with walk-in closet and ensuite. Hardwood stairs, tiled kitchen and bathrooms. Bright finished basement with powder room and cold storage cantina. Attached garage. Upgrades: water heater (2022), upstairs floors (2019), high efficiency furnace (2014), front door (2018), roof (2016), windows (2012), driveway (2015). Well-maintained and recently painted. Affordable heat and hydro; water is included in condo fees. Great restaurants, cafes, grocery, and shopping options abound. Easy, pleasant walk or bike to schools, daycares, Greenboro community centre and the library via broad, treed paths linking many parks and playgrounds. Nothing is more than a 15-minute walk away. Going out is just as easy as staying local when you can jump on the nearby O-Train at South Keys to head downtown, to the universities or to the airport. For those who prefer to drive, this neighbourhood is surprisingly central, with quick access to the airport parkway and the 417.*For Additional Property Details Click The Brochure Icon Below*
Call


































Call






