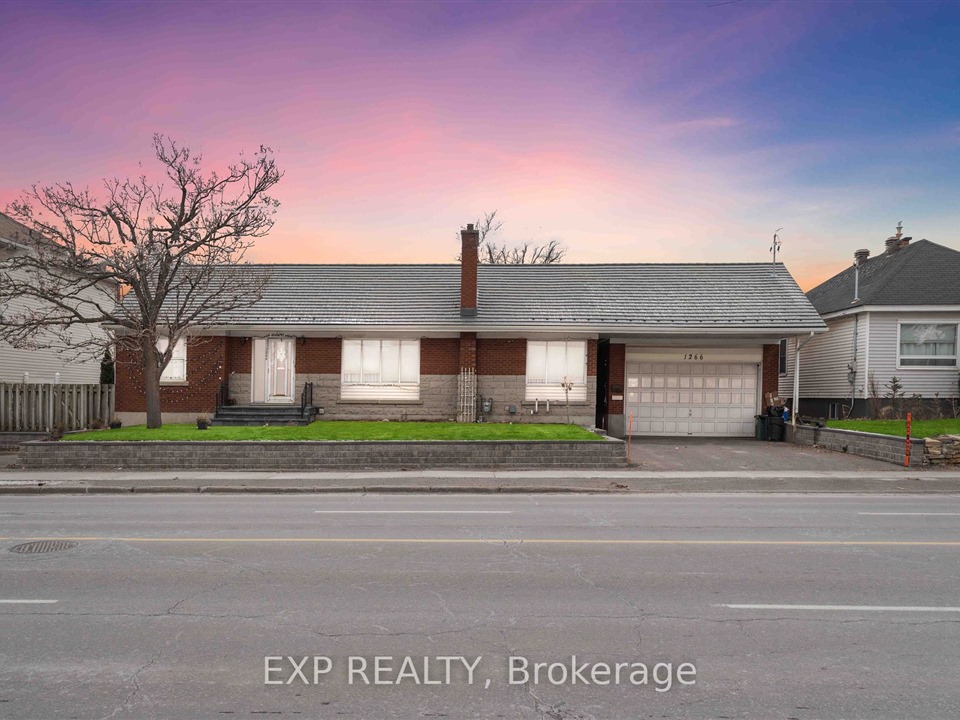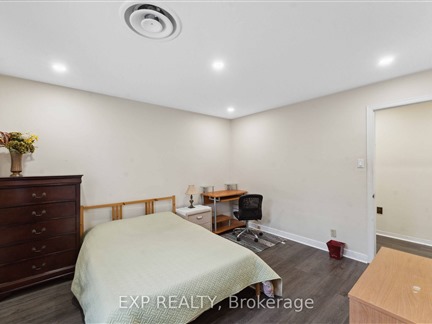1266 Walkley Rd
FOR SALE
$949,000

➧
➧








































Browsing Limit Reached
Please Register for Unlimited Access
3 + 2
BEDROOMS4
BATHROOMS1 + 2
KITCHENS3 + 2
ROOMSX11981840
MLSIDContact Us
Property Description
ATTENTION BUILDERS, INVESTORS & BUSINESS OWNERS: COMMERCIAL ZONING GRANTED BY CITY, ZONINGAM10[2189], INCOME PROPERTY FEATURING 2 IN-LAW SUITES WITH SEPARATE ENTERANCE. Welcome to this charming residential bungalow offering not just a home, but an investment opportunity! Nestled in a serene neighborhood, this property boasts not one, but two in-law suites, providing versatile living arrangements and income potential with many parking spaces. The main residence features 3 bedrooms and 1.5 bathrooms, thoughtfully designed with open concept kitchen & spacious living areas. Whether it's family gatherings or quiet evenings, this space offers comfort and functionality for everyday living. Additionally, the two in-law suites offer independent living spaces, each equipped with their own kitchen, bathroom, and living areas. With its combination of residential comfort and income-generating potential, this property presents a unique opportunity for homeowners and investors alike
Call
Listing History
| List Date | End Date | Days Listed | List Price | Sold Price | Status |
|---|---|---|---|---|---|
| 2024-06-05 | 2024-06-24 | 19 | $949,000 | - | Terminated |
Property Features
Public Transit
Call
Property Details
Street
Community
Property Type
Detached, Bungalow
Lot Size
95' x 87'
Fronting
South
Taxes
$5,896 (2024)
Basement
Apartment, Sep Entrance
Exterior
Brick
Heat Type
Radiant
Heat Source
Gas
Air Conditioning
Central Air
Water
Municipal
Parking Spaces
4
Garage Type
Attached
Call
Room Summary
| Room | Level | Size | Features |
|---|---|---|---|
| Living | Main | 12.34' x 18.18' | |
| Den | Main | 12.53' x 13.02' | |
| Kitchen | Main | 11.71' x 16.24' | |
| Dining | Main | 5.94' x 7.78' | |
| Prim Bdrm | Main | 10.83' x 19.26' | |
| 2nd Br | Main | 12.47' x 14.67' | |
| 3rd Br | Main | 11.22' x 12.47' | |
| Bathroom | Main | 3.28' x 6.56' | 2 Pc Ensuite |
| Bathroom | Main | 12.11' x 6.92' | 3 Pc Bath |
| 4th Br | Bsmt | 15.32' x 8.60' | |
| 5th Br | Bsmt | 11.15' x 13.94' | |
| Laundry | Bsmt | 15.19' x 14.60' |
Call
Listing contracted with Exp Realty
Similar Listings
A grand functional 4+2 bed and 4 bath (appox. 3000 sq ft) single family home located on a quiet street across a great sought after neighbourhood.! NEWLY renovated (painting, tile, quartz counters, deck, furnace, etc.)! Inviting foyer flows through to formal living and dining room, great for family gatherings. Spacious & bright kitchen and eating area overlooks large family room with a cozy wood burning fireplace. Curved staircase leading to the 2nd level features a Grand Royal master bedroom with walk-in closet, dressing space and 6pc en-suite bathroom like a spa. Other 3 generous size bedrooms share a spacious full bath with double sinks. Gorgeous skylight brings lots of natural light to the spacious loft sitting area. Fully finished basement (with SEPARATE Entrance from Garage) features extra bedroom, 3pc bath, rec room and dens, perfect for gym space, hobbies and so much more! A home with lots of potential (including Income generation suite)! Come check it out today!,, Flooring: Hardwood, Flooring: Carpet Wall To Wall, Furnace 2019, Ceramic tile on 1st floor 2020, Kitchen back splash and quartz counters 2020, attic insulation 2020, roof 2010, painted in 2020. 2025 Flooring all over the 2nd level and bedrooms. Perfectly situated near Elementary school and Canterbury High School, beautiful parks, the Jim Durrell Hockey Arena, an indoor pool, shopping, dining, and so much more. Some of the photos are from a previous listing
Call








































Call
